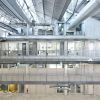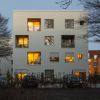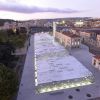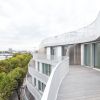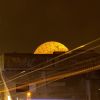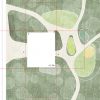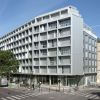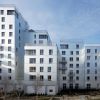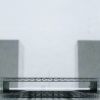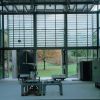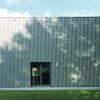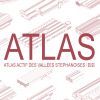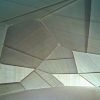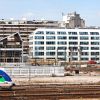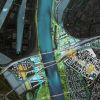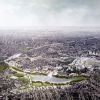Serial pilot project for urban development
The modular timber prefab system allows for high adaptability and provides flexible layout possibilities for site-specific needs in response to individual demands. In spite of their size, the smallest two-to-three-room apartments with a living area of 44 - 58 m² succeeds in delivering affordable housing with a higher-than-average standard of living: wooden construction, generous façade openings, spacious exterior surfaces, optimized orientation to the south-west as well as modern, sustainable building technology that guarantees a high level of comfort.
The green living quality is accentuated at a variety of scales through large, playful façade openings with their immediate connection to the outdoor vegetation. A full-height glazed corner connects the living area to the loggia and creates a spatial extension, which becomes an integral part of the apartments. Through the use of large sliding doors, rooms can be closed off, divided or extended according to need, offering different ways of living, dining, cooking, gardening, working, playing and resting.
The Bremen-Cubes can accommodate up to eleven apartments per building. The Floor Plan Kit showcases a catalogue of twenty-two apartment typologies, which can be combined with one another in over sixty variations. The apartments range between a 30 m² one-room apartment to a 138 m² six-room apartment. The serial building typology compliments the existing housing with new, flexible and barrier-free floor plans.
A modular concrete and timber construction system made up of predominantly prefabricated building elements allows for a variety of floor plans, and enables the building to be erected in the shortest possible time with minimal disturbance to the surroundings. The Bremen-Cube fulfils the standard "KfW Effizienzhaus 55" with a yearly primary energy use at a maximum of 55% of reference buildings from the "EnEV 2014".
The Bremen-Cube offers flexible and site-specific proposals for public or privately funded models, providing a high social mix and intergenerational equity. The modular, serial building typology presents feasible economic solutions: nineteen of the twenty-two apartment typologies fulfil the requirements of the "Bremer Wohnraum-Förderungsprogramms" (Bremen housing funding board).
The high adaptability and multiplicity of the Bremen-Cube makes it a pilot project for sustainable construction extensions to social housing on an urban scale. In February 2017 the first three Bremen-Cubes prototypes are completed in the GARTENSTADT SÜD.
The third Bremen-Cube is realized as an exemplary community housing project in collaboration with young people, elderly, disabled, refugees and low-income persons and families. At present there are seven Bremen-Cubes in planning and realisation in the districts Neustadt, Kattentum and Schwachhausen, followed by more Bremen-Cubes to be implemented.
Project Data
Program: Serial pilot project for urban development
Timber construction
1-6 room-apartments, 30m² – 138m²
Project status: Bremer Punkt 1-2 completion, October 2016
Bremer Punkt 3 completion, January 2017
Bremer Punkt 4-7 start of construction, summer 2017
Place: Bremen, Gartenstadt Süd, Kattenturm, Schwachhausen
Client: GEWOBA Aktiengesellschaft Wohnen und Bauen
Team:
Project leader: GEWOBA, Architect Dipl.-Ing. Corinna Bühring
Design planning: LIN Architects Urbanists, Berlin
Giulia Andi, Finn Geipel
John Klepel (Project Management),
Tobias Schlimme, Philip König, Mattis Krebs, Maja Lesnik, Ines Dobosic, Bruno Pinto da Cruz, Daniel Nissimov, Jan-Oliver Kunze, Anna Heilgemeir, Veljko Markovic
Execution planning: Kahrs Architekten, Bremen
Structure / acoustics: PIRMIN JUNG Ingenieure für Holzbau, Deutschland GmbH, Sinzig
Tech. building equipment: EKM Partner, Bremen
Fire protection: Dehne, Kruse Brandschutzingenieure GmbH & Co.KG, Gifhorn
Landscape: Atelier Schreckenberg, Planungsgesellschaft mbH, Bremen
Consulting designers: Ian Warner, Johannes Siemer, STATE, Berlin
Photo: Nikolai Wolff, Kay Michalak, Fotoetage, Bremen
Surface: Prototype: GFA 713 m² / living surface 427 m²
Serial type: GFA 800 m² / living surface 515 m²
Dates: 2011 Competition 1st prize, Prototype 2013 – 2017
Labels: NaWoh certificate for sustainable housing (one building of serial type)
Energy concept: solar panels, heat pump with accumulator, central ventilation; KfW Effizienzhaus 55


















