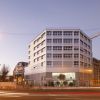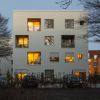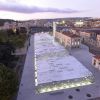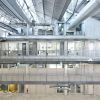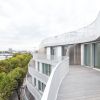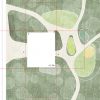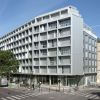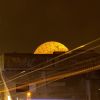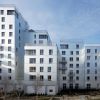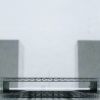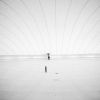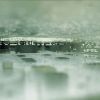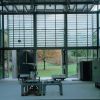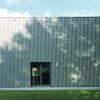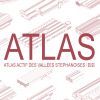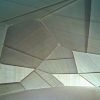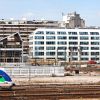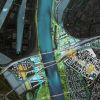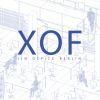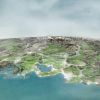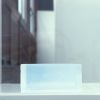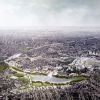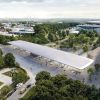OPEN SPACE
The organic design of the forecourt follows the motif of a river delta and symbolizes the flow and distribution of visitors. Guided along the lens-shaped ‘islands’, the streams of people flow southwards towards the arenas. While the first ‘islands’ are flat and accessible, they become increasingly green towards the south and the edges of the square, forming clear paths and dictating a direction of movement. At the edges, the ‘islands’ rise to form a flat topography.
TREES
The characteristic shape of the branched tree supports, which taper towards the top, reference the surrounding vegetation and embed the structure in the landscape. The architecture of the stop thus marks the northern entrance to Altonaer Volkspark and forms an attractive, identity-defining access point to the arenas.
CLOUD
The protective roof spans the station with an impressive length of 175 meters in an east-west direction and a width of 35 meters in a north-south direction, making it visible and tangible from afar in the urban landscape. The slender, subtly curved shape gives the structure a lightness that contrasts with its size. The roof floats like a cloud above the station. The scale and design language of the roof creates an exciting urban dialogue with the large structures of the arenas to the south.
SUBTLE DEFORMATION
Based on the linear, orthogonal organization of the platform level, the architecture develops vertically above street level to the roof in a gradual deformation.
The round double supports are arranged linearly on the platforms in a uniform rhythm and branch out twice in their height development, where they finally meet the curved grid of the characteristic roof shape.
SUN & RAINWATER
The core of the technical supply concept is the priority use of renewable energy. A photovoltaic system on the approximately 6,500 m² roof area generates electricity that can be used both to operate the technical systems (own power supply) and to supply individual mobility elements and, if necessary, other stations. Rainwater is retained and infiltrated via a trench cistern system in the open space. Only in the event of overload is it discharged with a delay into the receiving watercourse of the re-naturalized Mühlenau.
MATERIALITY & COLOUR
The color and material concept picks up on the overarching guidelines of the U5 design manual for the platform level and emphasizes the recognizability of the stops on the new U5 line. In terms of height, a unique design expression is formulated from street level to the roof, which emphasizes the special location and function of the Arenen event and terminus station and is reflected in a differentiated choice of materials.
SUPPORTING STRUCTURE
The supporting structure concept is based on a holistic approach that combines form-defining architecture with sustainable and economical use of materials. The roof structure is designed as a resource-saving, hybrid wood-steel construction in a semi-monocoque design. The modular, single-varietal construction has a high degree of prefabrication with reversible connections, which enable an optimized construction process and single-material separation of materials in line with the principles of the circular economy.
LIGHTING & EVENTS
The lighting in the underground station follows a holistic concept. Both during normal operation and at events, the lighting at the respective entrances can be controlled flexibly and precisely and highlighted to enable clear orientation.
The roof is staged as a central architectural element by subtle lighting of the soffit and shines in changing colour and light moods during events.
trees and cloud
Project Data
Program: New construction of the event-underground station U5 Arenen
Place: Hamburg
Client: Hamburger Hochbahn AG
Team:
Architecture: LIN ARCHITECTURE + URBANISM, Berlin
Finn Geipel, John Klepel, Félix Korganow, Amir Sheykhan, Hans Jakob Walter, Antonio Verni, Arita Dreshaj, Daria Alekseeva, Hannes Jasper Marten Müller
Landscape: UNIOLA, München
Structure: Bollinger+Grohmann, Hamburg
Lighting design: LICHT KUNST LICHT AG, Berlin
Tech. building equipment: ITGT, Kiel
Fire protection: HHP, Berlin
Cost planning: Höhler+Partner, Hamburg
Visualisation: bloomimages, Hamburg

















