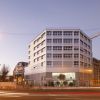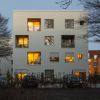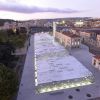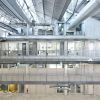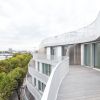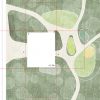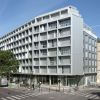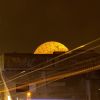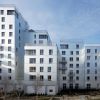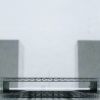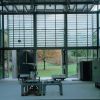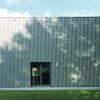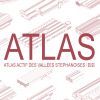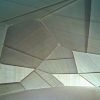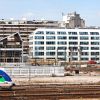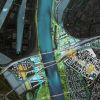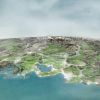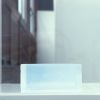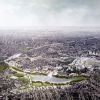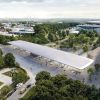Neuer Berliner Typus
Functions of the building are organised concentrically. The central core enables highly-efficient and flexible apartment types, which can be organised into 6-10 units per floor. Continuous balconies along the façade offer generous private outdoor areas. A uniform, modular façade system, column-free space and a clear layout of installation shafts around the central core maximize the building´s flexibility in configurations, divisions and combinations of the apartments, which can be reorganized and modified into working spaces and offices.
The modular construction system allows easy construction of double-storey spaces for different social programmes such as guest apartments and co-working spaces. The roof terrace enhances social interaction as well. In addition to the spacious, double-height entrance lobby and bicycle parking, the plinth zone can accommodate a kindergarten, E-bike facilities, a bicycle workshop and a café.
Each façade consists of layers that are designed to react to different conditions, such as wind or noise based on its orientation. Uniform openings, continuous balconies, balustrades, noise and wind protection panels are held together by a structural grid in the façade. As a result, these layers intertwine and build a complex threshold between indoor and outdoor spaces. The building maintains a constant dialogue with its surrounding – individual façades and characters are developed based on specific urban conditions and needs of the inhabitants in each building.
Differentiation in color and material in each building serves as a guiding system that gives a distinctive identity to each location. Not only confined to the ground floor, common spaces can also be found throughout the building vertically and are further accentuated by color.
The modular building system consists mostly of prefabricated construction elements. It allows the building to be constructed in a short period of time with minimal interventions on the construction site. The load-bearing structure designed as a concrete frame construction with highly-insulated timber frames meets many passive housing standards.
Project Data
Program: Typen-Wohnhochhaus
125 Apartments, Kindergarten, bicycle workshop, café/bar.
Community use: Guest apartments, coworking space, roof terrace.
Project status: Competition: 1st prize, March 2017
Place: Exemplary site, Berlin
Client: HOWOGE Wohnungsbaugesellschaft mbH
Ferdinand-Schultze-Straße 71
13055 Berlin
Team:
Design planning: Architecture: LIN Architects Urbanists, Berlin/Paris: Finn Geipel, Giulia Andi
John Klepel (Project manager)
Carolin Miller, Maja Lesnik, Vesta Nele Zareh, Philip König, Samy Frank,
Marie Thelen, Piera Cardea, Kim Tzarowsky, Binta von Rönn
Solid structure: Bollinger + Grohmann, Berlin
Timber structure: PIRMIN JUNG Ingenieure für Holzbau, Deutschland GmbH, Sinzig
Tech. building equipment: Winter Ingenieure, Berlin
Fire protection: brandkontrolle Andreas Flock, Berlin
Landscape design: Lavaland/Treibhaus, Berlin
Cost calculation: Höhler+Partner, Hamburg
Climate engineering: Transsolar, Stuttgart
Visualisation: Ponnie Images, Aachen
Surface: 8,400 m²
Dates: Competition: December 2016 - February 2017













