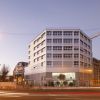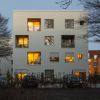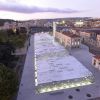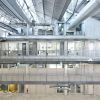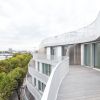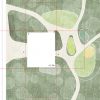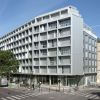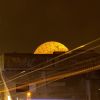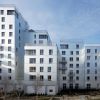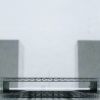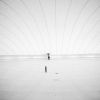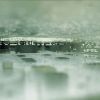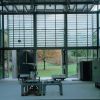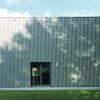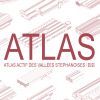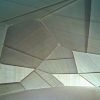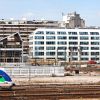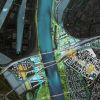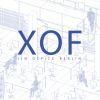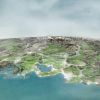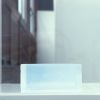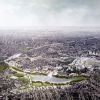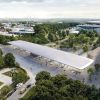Density ±0 is a group exhibition organised at the "École Nationale des Beaux-Arts de Paris"; the exhibition takes a look at a particular practice of contemporary art, bringing together artworks that appear visually simple that reinforce a visual reduction of the conceptual and emotional.
Experience
Sensibility
In reference to artists who attempted to dematerialise the art object at the end of the 1960s, some contemporary practices are renewing a search for acute perception through formal restraint (ENSBA), inviting the viewer to take on a precise analysis of art in accessing and sensing its qualities. Based on a conceptual approach, it proposes a sensory and active reception of art.
People
Exhibiting artists include Francis Alÿs, Mark Bain, Olafur Eliasson, Carsten Nicolai, Roman Ondák, Roman Signer, Annika Strom, Joëlle Tuerlinckx, John Wood and Paul Harrison, amongst others.
Light
Density ±0 prompts a sensory experience, its design having been conceived as a path along alternating light and dark zones, with the exhibitions resonant materials and pathways offering the viewer a physically engaging experience.
Minimalism
The scenography tries to reflect the minimal spirit presented by the works. The project combines all the difficulties of the existing (two seperate spaces, disparities between floor levels, light, the height of the ceiling and the historic building protection) into a unified exhibition space.
Plan
The exhibition, covering an area of 861 m², is organized along two axes: one vertical (room Melpomene, first floor) and one horizontal (room Foch, second floor), linked by the balcony.
Scenography
To meet the needs of each artist in creating an adequate environment, a rhythm of suspended translucent membranes separates the two rooms in a transversal direction.
Textiles
The dividing membranes are made of the same material as used for sailboats, also used at LIN studios to separate various environments, weighted to the floor via round weights painted to match the grey pearl linoleum flooring installed over the existing wood.
Cube
For artists needing even greater isolation, white cubes are provided for the possibility of projecting video and audio.
Materiality
The display respects the natural configuration of the site while reflecting the concept of the exhibition. Minimal, light and temporary structures are chosen.
Perception
Project Data
Program
Temporary exhibition organized at the "École Nationale des Beaux-Arts de Paris". The scenography is trying to reflect the spirit of the minimum works presented. It takes account of the existing difficulties (two separate areas, disparity of soil and light, height ceiling, building protection) while creating a space exposure unified.
Client: ENSBA (Paris)
Status: completed 2004
Location: École Nationale des Beaux-Arts de Paris, France
Surface: 861 m²
Team
Curated by Caroline Ferreira and Marianne Lana; Scenography: LIN Architects Urbanists, Giulia Andi, Finn Geipel, assisted by Daniel Klepel; Photography: Jean-Michel Pancin











